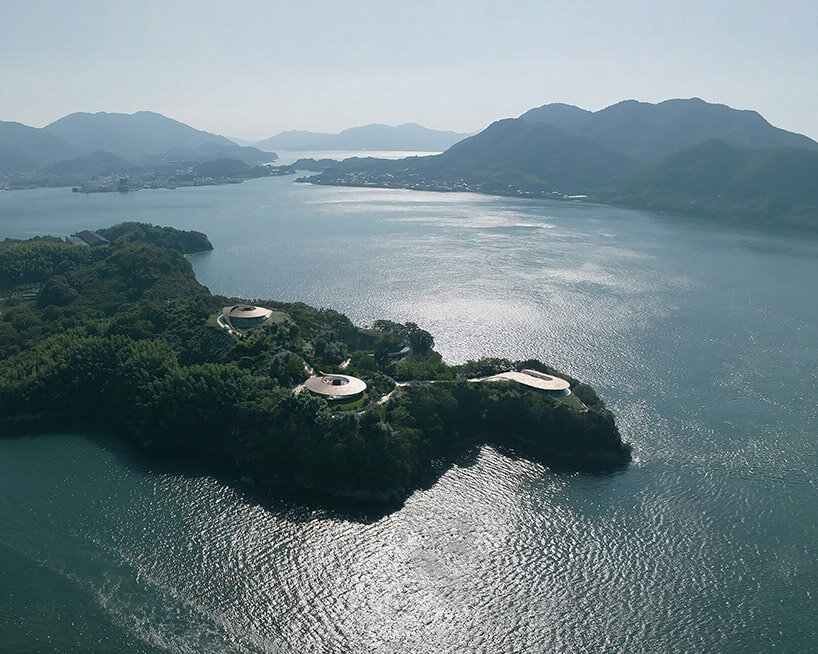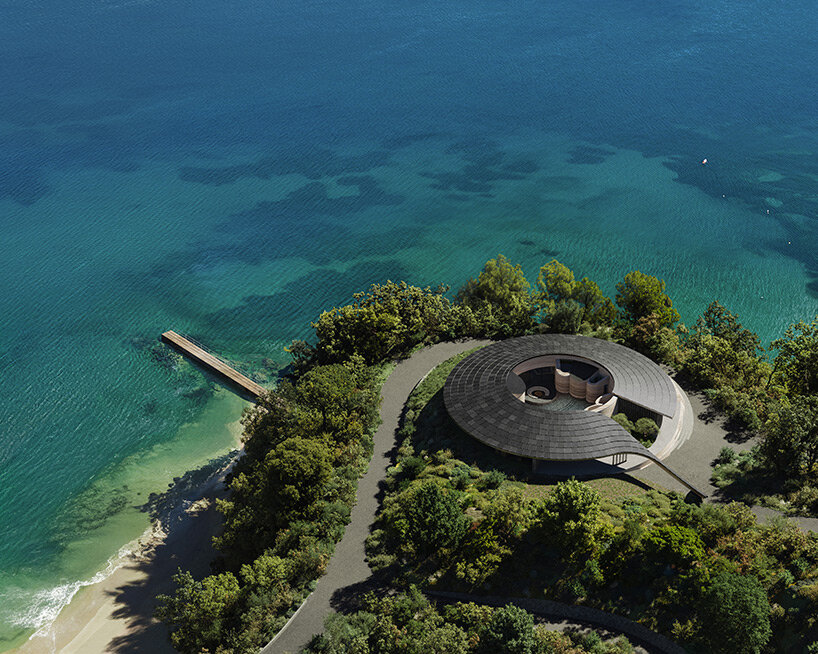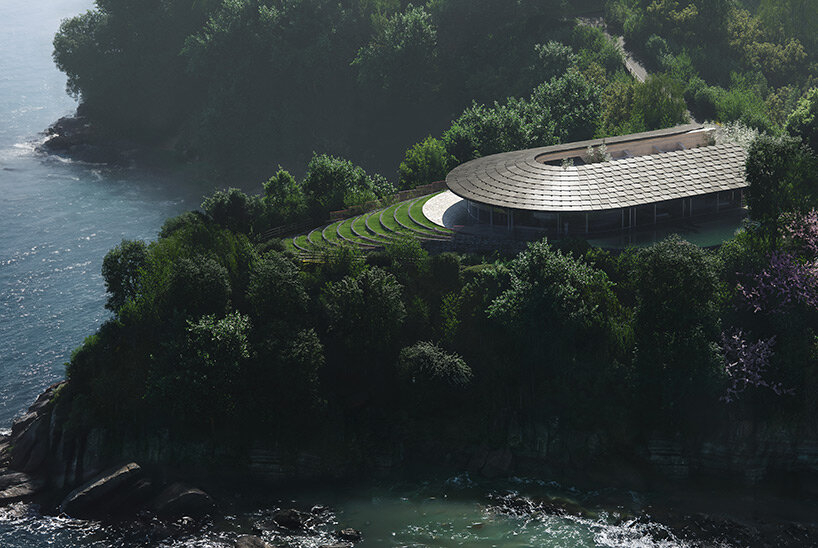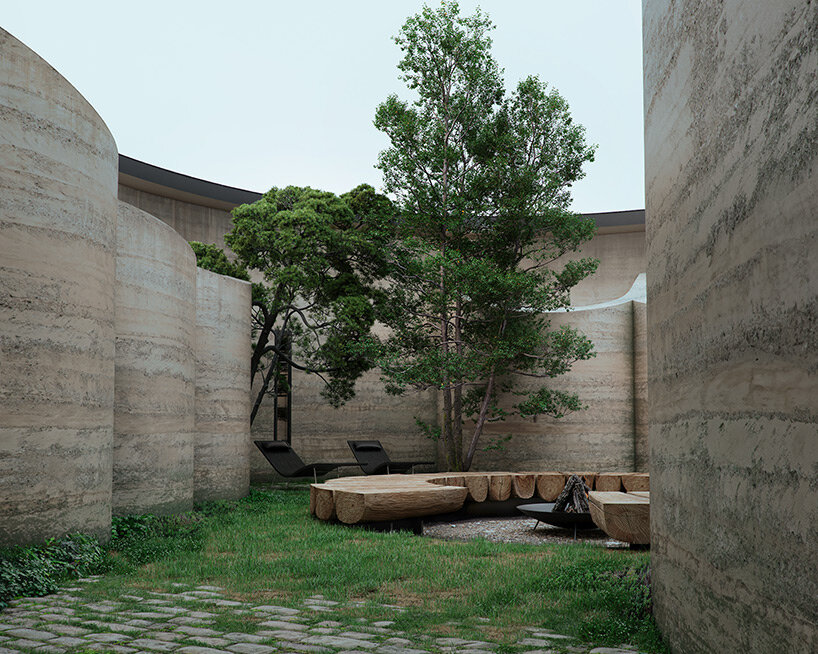Bjarke Ingels Group (BIG) brings scandinavian design to japan
Bjarke Ingels Group (BIG) reveals new details of its NOT A HOTEL, which was first unveiled at the start of this year. The project is set to weave a design-minded, residential escape into the scenic and remote landscape of Sagishima Island, Japan. The group’s design for NOT A HOTEL Setouchi, the newest addition to the hospitality brand’s portfolio, will take shape as a hybrid of Scandinavian and Japanese design principles.
The project prioritizes environmental sensitivity, with its masterplan focusing on restoring the island’s natural contours. Native vegetation will be replanted, and even the existing grass will be harvested before construction begins for later use. The three villas, named 360, 270, and 180 based on their panoramic views, will respectfully integrate into the existing slopes and follow the established road network.
image © MIR (header © LIT Design)
the tree villas of NOT A HOTEL SETOUCHI
Each NOT A HOTEL villa is designed by Bjarke Ingels Group with unique features tailored to its location. The ring-shaped 360 takes the highest position, with sweeping 360-degree views and a central courtyard for privacy. Meanwhile, 270 captures a 270-degree view of the archipelago. Here, bathing spaces resemble floating islands around a pool, complemented by a sauna and a fire pit for outdoor gatherings. Perched closest to the sea on the peninsula’s tip, 180 reflects the coastline’s curvature with its design. Its inner courtyard features gentle slopes, moss-covered walkways, and seasonal trees.
The three and four-bedroom villas evoke traditional Japanese single-story houses, incorporating local materials. Building elements like facades, roofs, walls, and floors are reinterpreted for modern living while retaining their essence — the glass facades are said to be reminiscent of shoji screens. The Genshoseki natural slate floors nods to tatami mats with their patterned layout. The villas will be built with of rammed earth, a technique which is traditional to the region. This will involve the incorporation of local soil to create the load-bearing curved clay walls.
image © MIR
bridging privacy and openness in nature
The villas of Bjarke Ingels Group (BIG)’s NOT A HOTEL will be organized around a large, open-plan living area. Functional spaces like bathrooms and storage are consolidated into separate volumes, ensuring privacy. Skylights strategically placed above these pods allow natural light to permeate the entire space, lending a balance between openness and privacy. Traditional Japanese baths, calming color palettes, and outdoor firepits will be backdropped by heated infinity pools.
The team notes that sustainability is a key focus at NOT A HOTEL Setouchi. The roofs are covered with solar tiles, a modern interpretation of traditional Japanese roofing. Rainwater collected from the elevated roofs will be used for irrigation, while operable facades and overhangs promote natural cooling during warmer months.
Previous NOT A HOTEL projects include Sou Fujimoto’s undulating green villa on Okinawa’s Ishigaki Island, as well as Masterpiece, a steel residential project designed by the Suppose Design Office.
image © MIR
image © MIR
image © MIR
Credit: Source link




