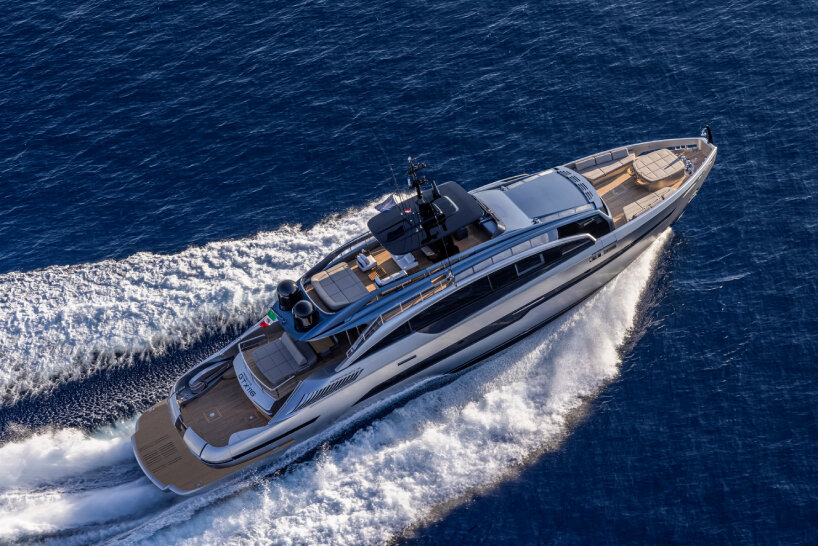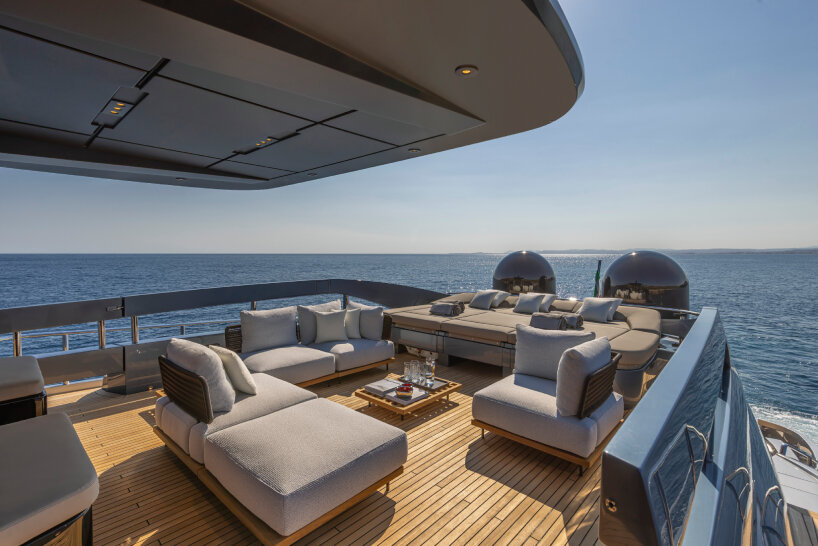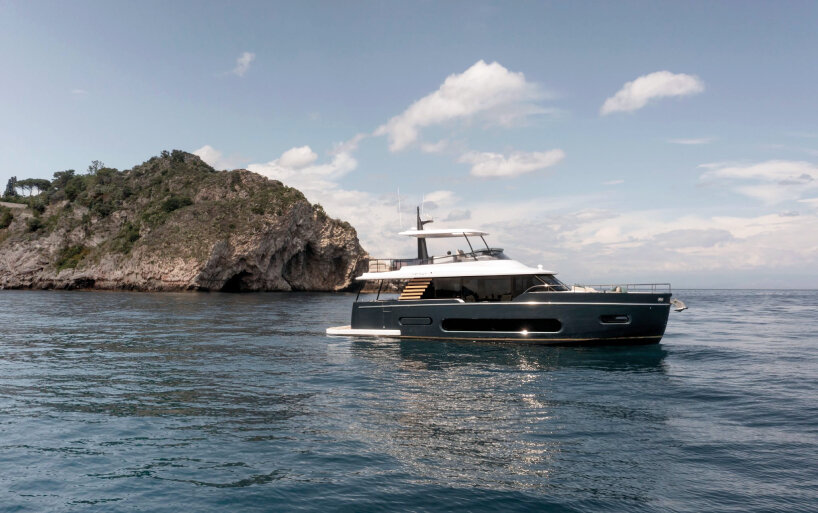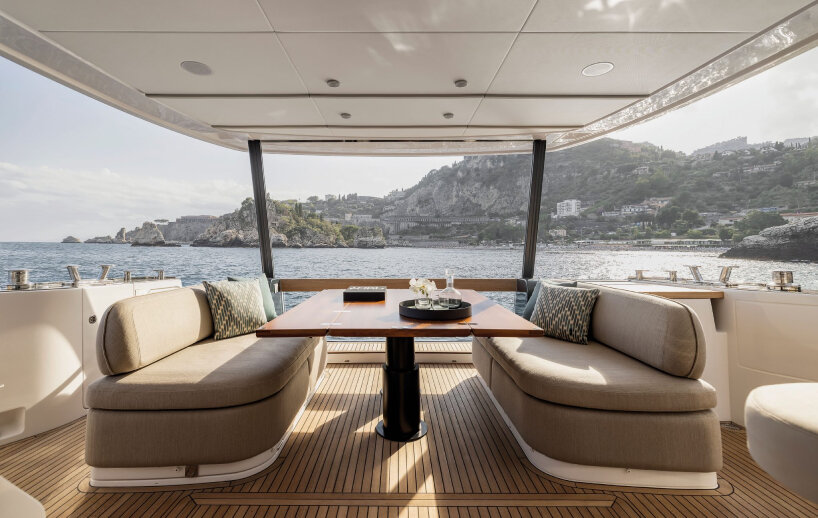LATEST YACHT DESIGNS AT CANNES YACHTING FESTIVAL 2023
At the Cannes Yachting Festival 2023, the yacht designs are showcasing more open spaces, opulent interiors, and even new technologies. The latest trend in the water vehicles’ designs features expansive sun decks that are extended on three levels like Pershing GTX116 and large seating areas may also serve as sleeping zones that invite stargazing at night. Transformable setups such as Azimut’s Magellano 60 offer the user the chance to maximize the space to their liking.
Installed digital displays have become more advanced and even larger for better navigational viewing. Fresh takes on yacht designs like the first-ever multihull BGM75 yacht from Bluegame and an expandable swimming platform from Azimut’s Verve 48 also made an appearance during the event. These vessels are transforming into floating apartments, alongside the mission of yacht manufacturers to reduce carbon emissions and integrate objects that can be easily replaced without burdening the environment, such as 3D printing technology.
Pershing GTX116 | image by Pershing | read the full story here
Open spaces and extended lounges facing the sea
Yacht designs have also been tailored to embrace the sea from their platforms, but those at the Cannes Yachting Festival 2023 have redesigned their decks and lounges to be more expansive and open. In fact, some of the watercraft offer convertible interiors and expandable features to offer the owner a chance to transform the space to their liking or make it easier for the passengers to get closer to the sea.
On one of Azimut’s debuts, the Magellano 60, the 60-foot watercraft has a stern that can be converted into a terrace with a transparent parapet, overlooking the sea. Azimut’s Verve 48 takes a different approach with its expandable swimming platform on the side of the yacht. It opens upward and extends outwardly to create a diving-board-style hanging platform. Here, passengers can sit on the edge and dip their toes without diving for a swim.
Pershing GTX116 speeds through the sea with its yacht, whose main deck extends over two levels. It is occupied by the beach club, which emerges onto the first floor through an extended stern platform and a separate sundeck. On the second level, the cockpit has a panoramic area with its main saloon overlooking the water. A large living space in front of the sliding doors onto the terrace is furnished with armchairs and an L-shaped sofa.
open deck of Pershing GTX116
Even Bluegame’s first-ever multihull yacht enjoys open air on its upper deck, designed by the joined forces of Piero Lissoni of Lissoni & Partners and Bernardo Zuccon of Zuccon International Project. Here, cushioned beach chairs and rattan-style chairs may give off summery and vacation vibes. The area extends to a compact helm station that sits at the front, facing the bow of the two-hulled catamaran.
Two master cabins highlight the interior of Pearl 72, testifying its win in the 19-24m Best Interior category during the World Yacht Trophies 2023 in Cannes. One is forward with a private entrance, as typically seen on much larger yachts, and the second is full beam amidships. The open-plan saloon layout expresses the interior design scheme crafted by Kelly Hoppen CBE, complemented by the sleek and modern exteriors designed by Bill Dixon.
Azimut’s Magellano 60 yacht | read the full story here
Letting what is outside spill inside seems to be the concept of Ferretti’s INFYNITO 90. Its customizable cockpit has an all-season terrace. A roof canopies over the terrace, designed with transparent windows on the ceiling. The impression Ferretti’s yacht gives is that no matter what the weather condition is, passengers can still peer outside. The design also prevents the feeling of restriction as it lets the external surroundings be viewable from the seats.
The experience of the open air and the scenic views also comes through in some of the yacht designs at the Cannes Yachting Festival 2023. It can take place on different deck levels, such as the San Lorenzo SX100, as its three-tiered sun decks are tiered so that passengers from each floor can enjoy the sun and the sea together. The tinted windows may block the heat coming from the sun so that the interior is kept cool.
The Baglietto T52 embodies the same floor concept but without the sliding tinted doors of the San Lorenzo SX100 enclosing the levels. Here, each sun deck extends from stern to bow, making each level accessible to views from the reduced number of windows and doors. Its top floor remains open on the side so passengers can relax in the sun or take a break in the sheltered living space.
inside Azimut’s Magellano 60
FLOATING APARTMENTS with expanded areas
Inside the San Lorenzo SX100, a wall-to-wall bench sits just in front of the panoramic windows, and the living room even has a spiraling staircase clad in glistening steel. A diner-style setup for the semi-rounded benches is found at the stern of Azimut’s Magellano 60, completed with a dining table so passengers can enjoy their meals while the yacht wanders around the sea.
Socializing with people and hosting guests may be at the heart of the customizable, expansive, and open lounges and spaces. Cantiere delle Marche’s RJ 115, designed by Francesco Paszkowski, conveys the extensive use of glass in the bulwarks, and its open stern continues through the side up to the terrace. The sundeck even has a jacuzzi pool for guests to take a dip in, placed beside an open bar. On the lower deck, the stern extends to create a swimming platform and provide easy access to the sea.
Credit: Source link



