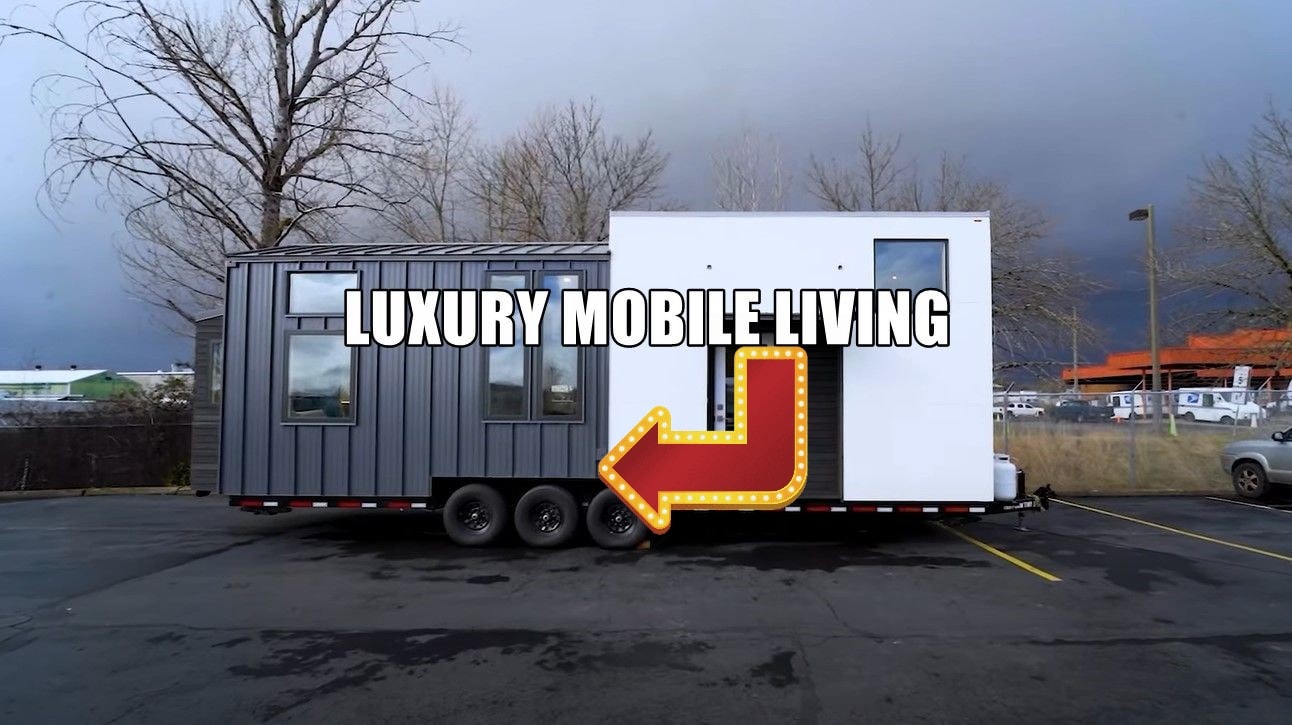Tiny living doesn’t exclude luxury living, and least of all, a comfortable, cozy life. The idea of downsizing may emphasize owning fewer material things, but you can still live comfortably in a more compact footprint. Just ask the team from Tru Form Tiny.
Photo: YouTube/Tru Form Tiny (Composite)
They make premium tiny houses, in fewer words. They’re super fancy, beautiful, and priced accordingly.
This isn’t a paid ad, though you might think it sounds like one. As the downsizing trend continues to gain new followers with each new day and more manufacturers are venturing into this profitable market, Tru Form seems dedicated to showing that downsizing can be luxurious – and is actually so, in their hands.
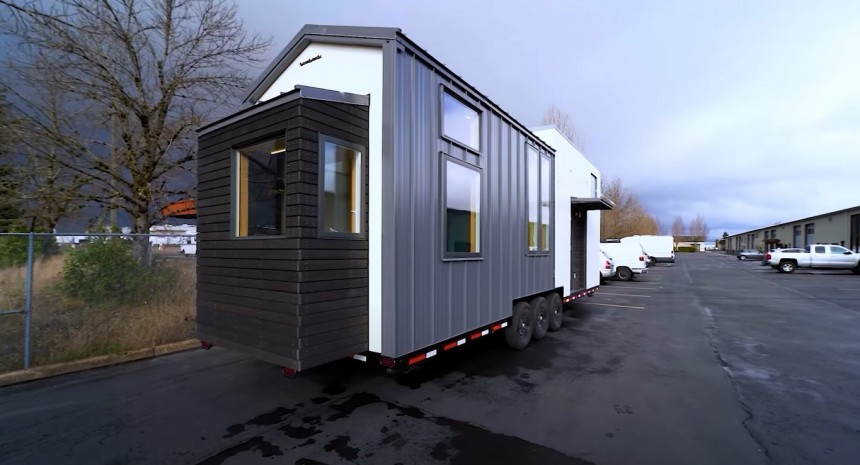
Photo: YouTube/Tru Form Tiny
The Urban Kootenay model, one of the most popular on the builder’s lineup, is a good example of this. With a total length of 28 feet (8.5 meters), it’s still a travel trailer model, but it’s also the most spacious of its kind. The Urban variation is open-plan, which makes it feel even more spacious.
The video tour below shows a custom Urban Kootenay that can serve as inspiration for those looking to make the transition to tiny living or just nice window-shopping for everyone else.
It’s the Urban Kootenay, personalized for a cat-loving family, with gorgeous spots of color and the master bedroom on the ground floor. The customers also opted for a single loft of the two possible ones, which makes the ground floor bedroom larger and higher.
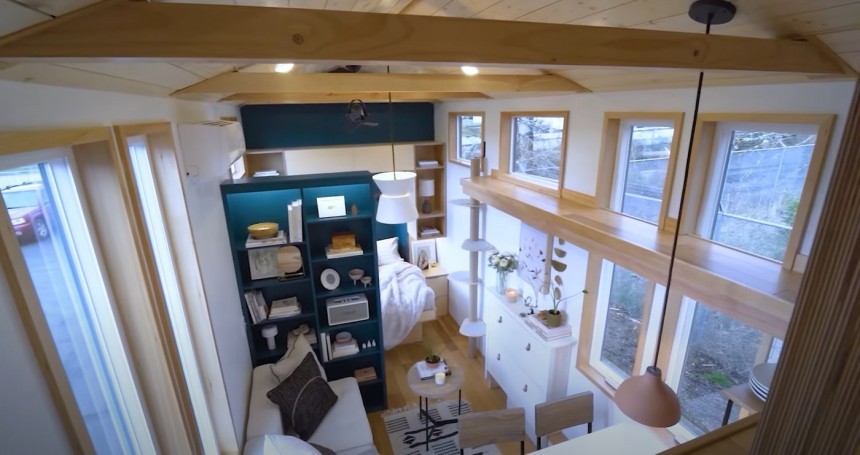
Photo: YouTube/Tru Form Tiny
The main takeaway is that you can create very un-tiny-like spaces inside a tiny home, with full functionality and even “extra” features like a bookcase or a space designed exclusively for entertaining. This custom unit is meant to make you forget that it’s sitting on a triple-axle trailer and that it’s essentially a mobile home.
Tiny houses use all sorts of creative gimmicks to make up for spatial constraints, from lofted bedrooms to furniture and areas with multiple functionality. Some of them are evident here, as well. For example, the bookcase in the living room doubles as a partition wall, offering privacy for those in the main bedroom, while the staircase leading up to the loft integrates storage throughout, from cabinets to drawers.
This particular unit also features a bump-out that adds volume for the main bedroom, with large picture windows that create a much airier space.
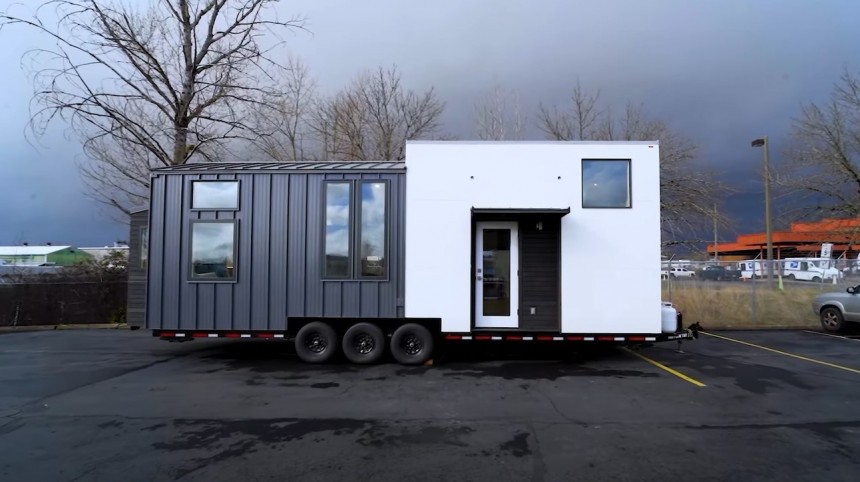
Photo: YouTube/Tru Form Tiny
Entrance is done directly into the kitchen, which is the deluxe version in this unit. It includes an L-shaped peninsula that doubles as a breakfast bar, with full-size appliances like a three-burner stove with Furrion oven and extractor hood, a deep farm sink, a dishwasher drawer, and a vintage fridge and freezer.
The pantry extends under the staircase, but that storage space can also be used for clothes. Extra storage is available under the bed and under the living room couch.
The loft is right over the kitchen and the bathroom and can be styled as a kid’s bedroom. It is so in this particular unit, so it comes with a single-person mattress, a small piece of furniture that serves as a wardrobe, and a low and small desk. That said, there’s enough space to fit in a larger bed. Though clearly elegant, it’s still a lofted space, so you have to crawl your way around it.
The bathroom has a small tub, a stacked washer and dryer, a flushing toilet, and an elegant sink with a vanity that hides the cat’s litter box. It’s close to what you might find in a typical home but brought down to scale.
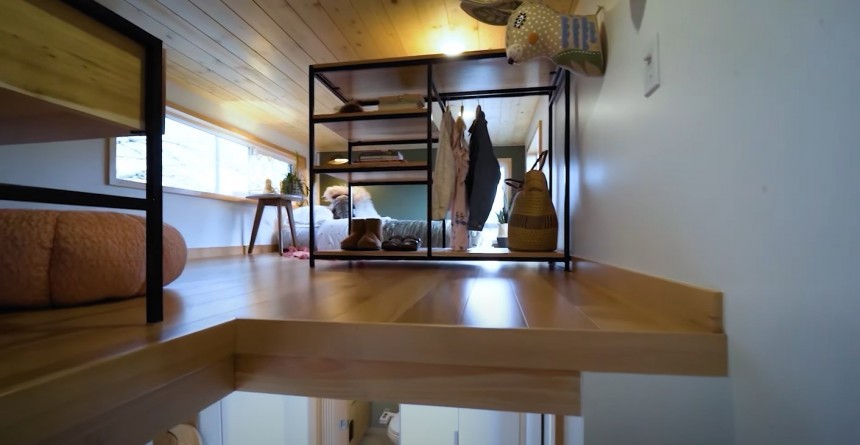
Photo: YouTube/Tru Form Tiny
Also on the ground floor is a lounge area that might sleep an occasional guest, for a total sleeping capacity of 5-6 people. It’ll be a crowded space with so many people around, but the bottom line is that there’s room to seat, sleep, and feed them all.
This home is finished in natural colors for the cabinets, floors, and ceiling, with spots of color that pop out. There’s the dark teal bookcase and a matching wall opposite in the bedroom, delicate touches of gold, and lots of whites that add lightness to the space. The exterior is done in elegant black and white, with plenty of metal siding for durability and low maintenance.
Tru Form offers off-grid options for those looking to reduce their carbon footprint and their expenses even further, but this isn’t the case here. Here’s to hoping this option might sweeten the pill of the initial cost: tiny living remains prohibitively priced, and Tru Form Tiny caters to the premium segment. The Kootenay model starts at $102,900, but keep in mind that the display unit is also the largest version – and a custom one, at it.

Credit: Source link
