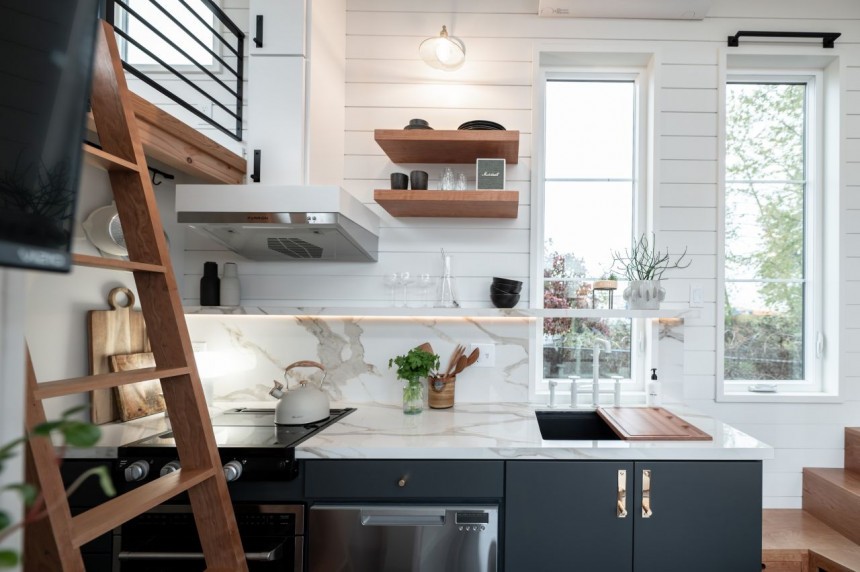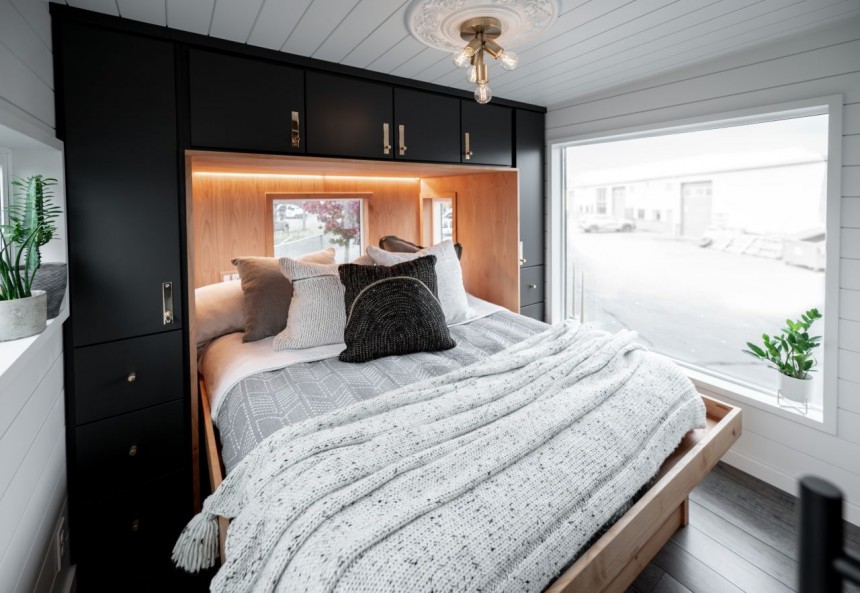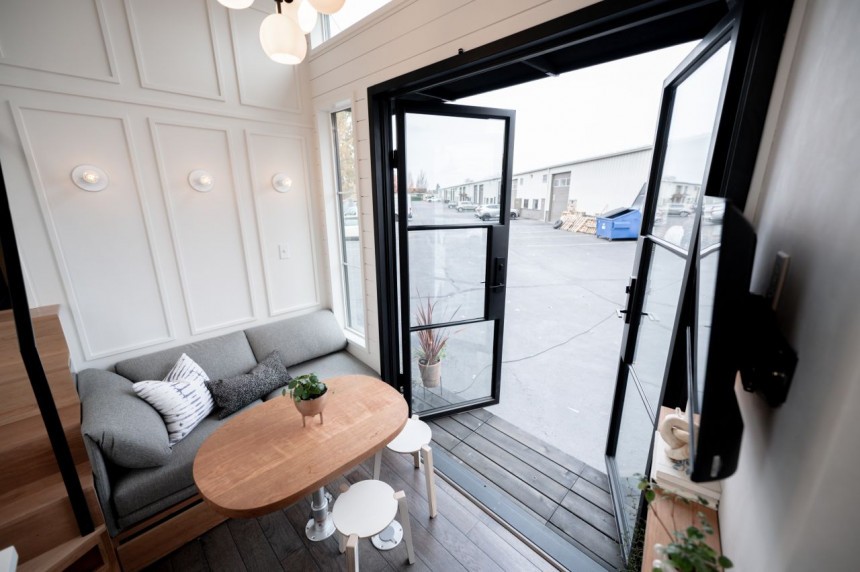Tiny houses have redefined the idea of home for many people and have brought them many benefits. The most appealing aspect of tiny living, besides the reduced cost of compact dwellings, is that it gives people the opportunity to live the way they want. Oregon-based TruForm Tiny has been at the forefront of this revolution, offering clients custom tiny homes that perfectly fit their needs and desires.
TruForm Tiny specializes in custom tiny homes, so they work closely with their clients to make sure the final design answers their needs and allows them to reap all the benefits of small living without compromises in terms of comfort or practicality.
If you’ve ever dreamed of a small living space that can provide both beauty and functionality, this new micro-dwelling might be the answer. Terra Haven is a remarkable home that merges the simplicity of tiny living with the elegance and sophistication of a luxury home. It is built on a double-axle trailer and is 30 feet (9.14 meters) long and 8.5 feet (2.6 meters) wide.
Boasting a contemporary look inside and out, this house offers the best of both worlds: the freedom of mobility and the comforts of a permanent residence. The exterior is clad in a mix of metal siding and timber accents and has a modern two-tone color palette of black and white.
Photo: TruForm Tiny
Upon entering the house through its French doors, you’ll be impressed by how strikingly gorgeous the interior is. The thoughtful interior layout comprises a living room, a full kitchen, two-bedroom lofts, and a functional bathroom, and though this is not the most spacious tiny home out there, it cleverly integrates plenty of modern amenities and even some luxury features that contribute to an efficient and comfortable living experience.
For instance, the living room occupies just a small area of the main floor, but you’ll love how open and cozy it is. That’s because it lies right next to the entrance door and connects to the outdoors. It features a comfy two-person sofa, as well as a round center table with stools that offer more seating space but could also double as a dining spot.
There is no formal demarcation between the living room and the kitchen, but on the other side of the exterior door, there is a narrow wall that houses an electric fireplace and a TV mounted above it.
As you can see, with clever design solutions, this living room offers plenty of functionality. It serves as a lounge, an entertainment area, and a dining spot, proving that talented designers can turn even the most compact spaces into great design opportunities.

Photo: TruForm Tiny
The adjacent kitchen is also compact but beautifully designed with modern appliances and sleek custom cabinetry. It offers decent counter space and includes an oven with range hood, a gas stove, a large sink, a refrigerator, and even a dishwasher, which is a luxury in compact houses. All these boost the kitchen’s functionality and ensure the best cooking experience for the owners.
What’s more, it includes sleek storage solutions such as a generous pantry, various cabinets with drawers, and floating shelves that can hold all your kitchen essentials.
The same elegant design with high-end finishes continues in the bathroom, which is outfitted with a walk-in shower, a toilet, a beautiful vanity with marble sink, and storage compartments. A black accent wall behind a round mirror adds elegance to this space.

Photo: TruForm Tiny
The Terra Haven tiny home boasts a two-bedroom configuration, meaning it can easily accommodate four people within its compact interior. The gooseneck master bedroom can be accessed via a staircase next to the living room sofa and looks just like a bedroom in a regular home. It offers full-standing height and fits a queen-size bed. Closets on both sides and above the bed ensure the owner can keep their clothes and personal items organized and easily accessible.
A gaggle of windows of different sizes surrounds the bed, ensuring the room is luminous and airy.
The secondary bedroom is in the loft above the bathroom, and it can be reached via a removable ladder in the kitchen. This space is generous enough to accommodate two people but can also be configured as a kid’s room, a home office, a playroom, a secondary lounging area, or even storage space. It also has a safety railing and a few windows to let natural light inside.
To allow inhabitants the freedom to live off the grid wherever they want, Terra Haven is equipped with a large solar array and a freshwater system adaptable for rain catchment, which makes it truly sustainable. For added convenience and self-sufficiency, it also includes a compost toilet and LP on-demand hot water.
The Terra Haven gooseneck tiny house is a stunning, inspirational design that proves tiny living does not exclude contemporary luxury and comfort.
Credit: Source link
