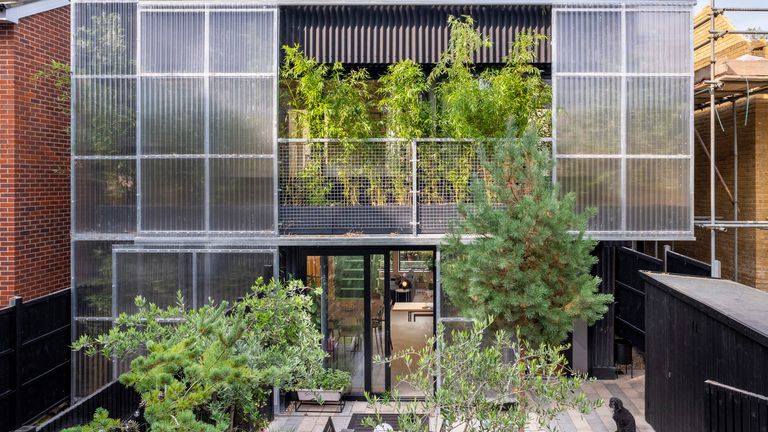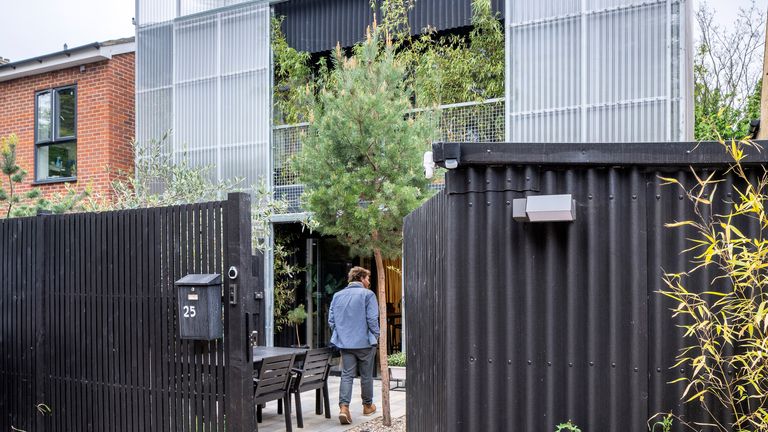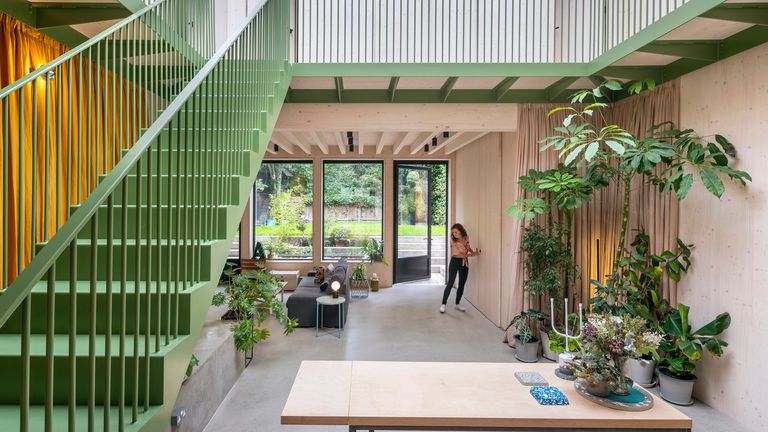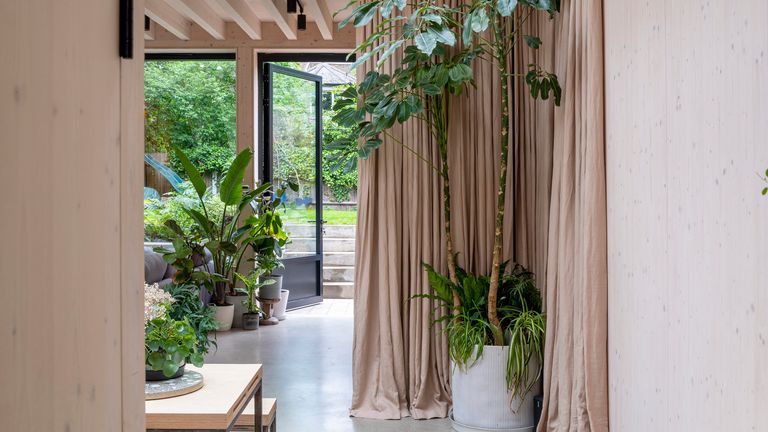A five-bedroom property in Tottenham has been named the 2023 House of the Year by the Royal Institute of British Architects (RIBA).
The revamped terraced home, known as The Greenhouse, is tucked down an alleyway in the Clyde Circus Conservation Area.
RIBA’s judges described the competition winner as a “domestic greenhouse” and an “extraordinary ordinary house” that was delivered on a tight budget. The budget has not been disclosed to the public.
Its owners make use of the space and ceiling height of the property to host photoshoots. They also allow it to be used as a stage for children’s drama performances according to RIBA.
The judging panel, which consists of award-winning architects and relevant lay assessors, assesses design excellence “irrespective of style, size or complexity” and takes into account the constraints of each project’s budget, brief and timetable.
The award, now in its 10th year, crowns the best new architect-designed house or extension in the UK.
Chairwoman of the jury, Dido Milne, a director at CSK Architects, called the house a “true oasis within the city.”
“It is both airy and cosy, bold yet respectful of its neighbours,” she added.
“Your eye is simultaneously drawn upwards to open sky and down and out across the living room to verdant greenery.
Read more:
70 British local authorities where house prices have risen
English homes more expensive and in worse condition than most developed nations – report
“The close architect and client relationship, with a joint desire to deliver a truly sustainable home, is evident in all of the design decisions and detailing.
“On a confined urban site, the house was delivered to a tight budget with an economy of means – and it remains richer for it.
“Nowhere do you feel the site or budget was restricted. It feels both luxurious, homely, deeply private and relaxing. It’s an extraordinary ordinary house and a remarkable collaboration.”
The house, which has a roof terrace and surrounding greenery as well as roof lights in the atrium, also features polycarbonate panels and is screened with dense planting.
The materials used include cross-laminated timber walls, which architects Hayhurst and Co said hold 39 tonnes of sequestered carbon, reclaimed concrete blocks and recycled cork rubber flooring that RIBA says is energy efficient.
Air-source heat pumps and solar panels are also used to boost the property’s green credentials.
Other homes shortlisted included a renovated Devonshire cow shed which featured lights once used to warm calves, and a fortress-like home on the banks of Loch Awe in Scotland.
Credit: Source link



