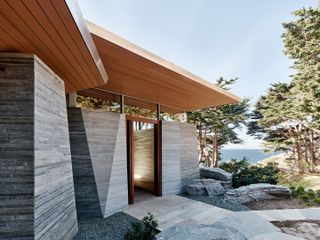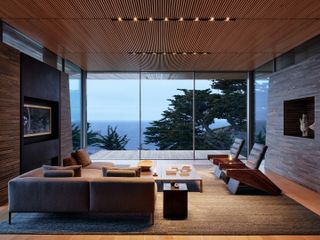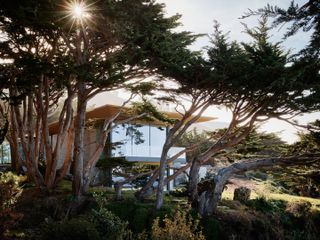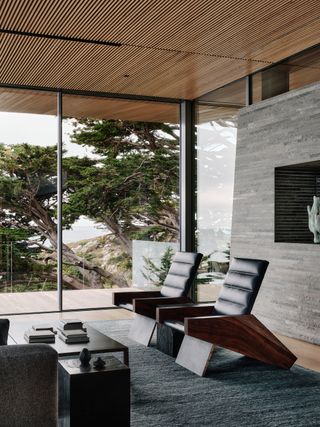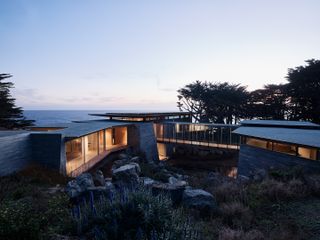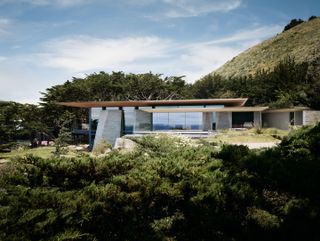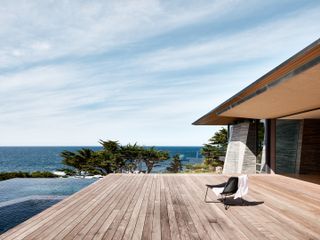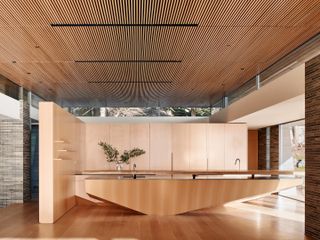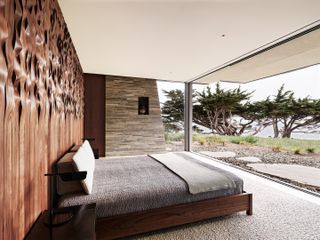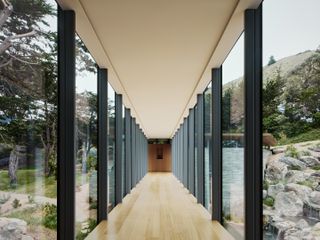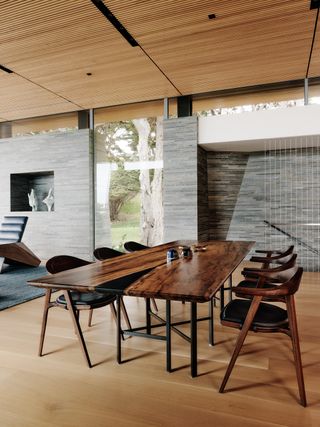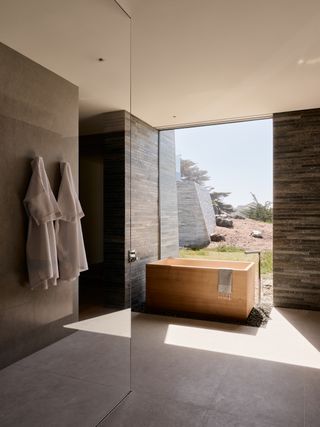The rugged wilderness surrounding this Big Sur house is representative of its section of the Californian coast. Big Sur stretches 75 miles from Carmel to Gorda and offers truly dramatic landscapes, with the Santa Lucia mountains rising sharply 5,000 ft above sea level. It is in this dynamic and remote environment, shaped by heavy winter storms, wildfires, and the mighty Pacific Ocean, that you will find the latest private residence by Field Architecture.
(Image credit: Joe Fletcher)
Step inside this Big Sur house by Field Architecture
Led by father-and-son team Stan and Jess Field, the practice is known for a spade of projects in California, ranging from an eco-friendly synagogue in Palo Alto to a private residence in Sonoma Valley. Set amidst Big Sur’s lush ravines, their latest build was designed to withstand the area’s many challenges, including coastal erosion, seismic activity, extreme temperatures swings and corroding ocean spray.
(Image credit: Joe Fletcher)
‘When I was first invited to design a house for this rocky cove, I wondered if a residence on this site could in fact survive, or if it would be consumed by the sea,’ says Jess Field. ‘I knew that we had to design with great care. As a first step, we had to pause and listen in order to absorb the natural behaviours and the magnitude of the forces that shape this remarkable place. Only then could we proceed, and with humility.’
(Image credit: Joe Fletcher)
A few days of digging at the coastal site revealed a beautiful grand ravine that had been filled in over time. Formed by one of those intermittent streams that cascades down into the sea, typical of Big Sur, the ravine carved the property in two distinct sections and provided the main inspiration for the design concept.
(Image credit: Joe Fletcher)
‘By spanning this crevasse from end to end, including an entry bridge, we brought this natural feature directly into the heart of the home. We also conserved the ravine and restored its ecological function as a seasonal waterway,’ says Field, who describes his approach to architecture as both artistic and practical, ‘aiming to celebrate the natural opportunities offered by each site.’
(Image credit: Joe Fletcher)
Accessed via a steep driveway winding its way through a grove of cypresses, the house is surrounded by dense vegetation. Designed to become part of the landscape, its walls and rooflines mimic the steep coastal terrain and stratified rocks found in the surrounding sea cliffs.
(Image credit: Joe Fletcher)
The wooden entrance door leads to a Japanese-inspired entry pavilion, with a bench where you remove your shoes before stepping onto a warm wooden floor. A stunning glass-enclosed bridge then takes you across the ravine to the main house, immersing you in the landscape with floor-to-ceiling windows.
(Image credit: Joe Fletcher)
Inside the main structure, spaces flow ‘seamlessly between the places of shelter in the east, where the house burrows deep into the site’s topography, and more expansive rooms to the west, where the ground drops off and the house perches above the ocean.’ A large open-air deck and infinity pool offer views of the crashing waves on the nearby rocky outcrops.
(Image credit: Joe Fletcher)
Warm oak floors complement the cool grey quartzite walls, while the beech wood kitchen features three perfectly poised islands with tapered shapes reflecting the geometry of both the house and surrounding nature. ‘As they float on minimal touch points, the kitchen islands evoke the small outcroppings of rock visible in the water just off the coast,’ says Field.
(Image credit: Joe Fletcher)
(Image credit: Joe Fletcher)
(Image credit: Joe Fletcher)
(Image credit: Joe Fletcher)
fieldarchitecture.com
Credit: Source link
