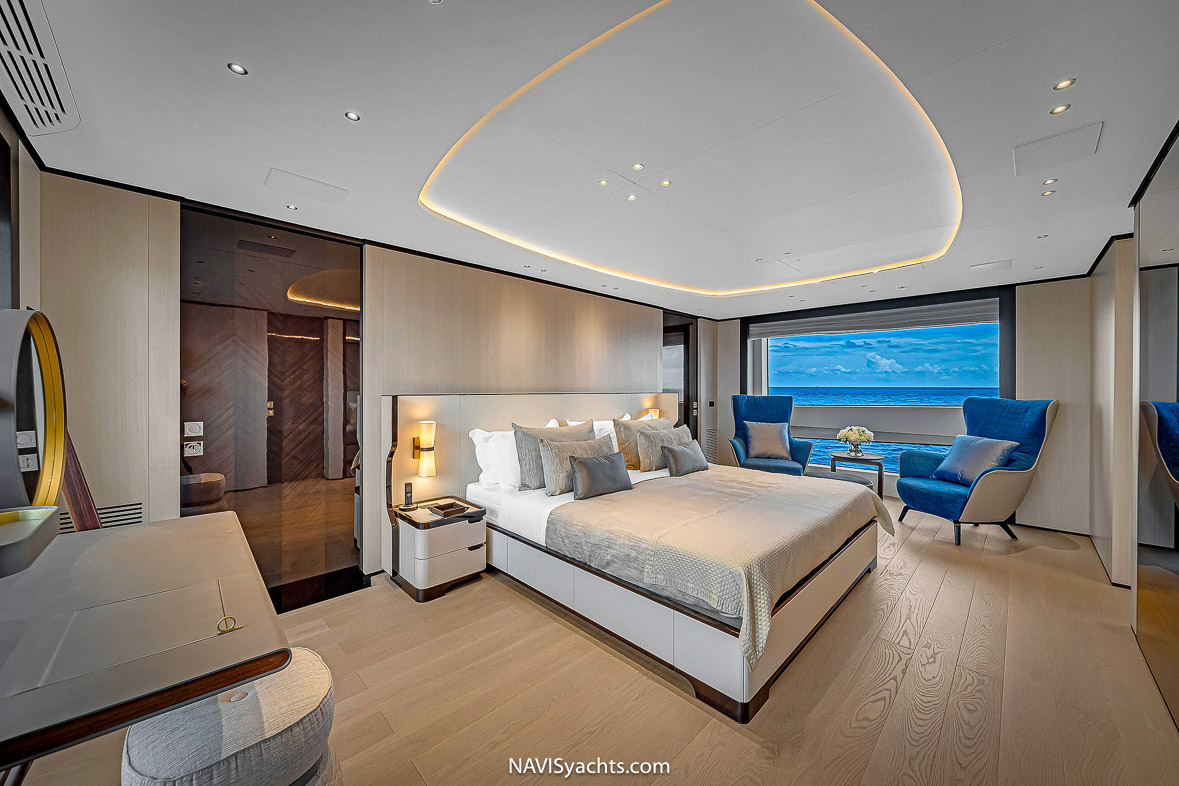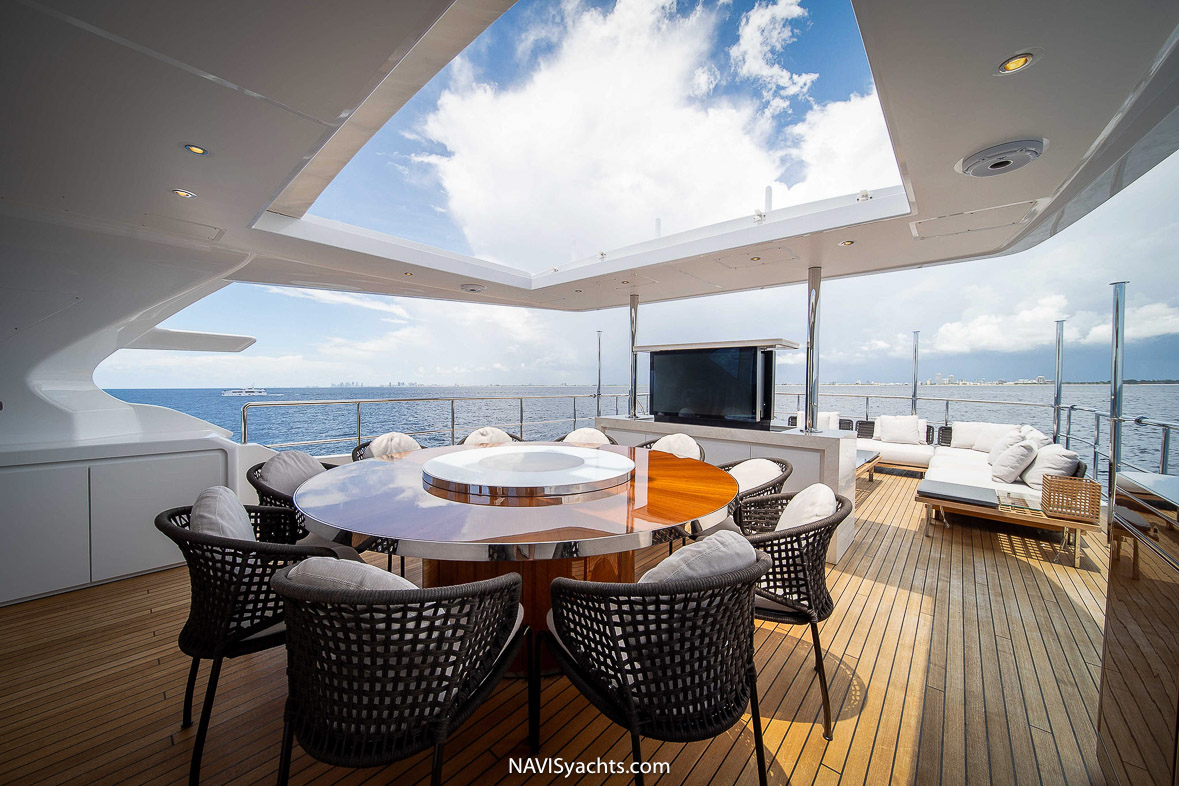Named for the Greek god of the east wind, Benetti’s Mediterraneo is hull number 10 of this semi-custom series. Delivered in 2021, Eurus presents in remarkably pristine condition, a smooth, slender, four-deck yacht reflecting a Copernican revolution with regard to spacious and open design, luminosity, and intelligent use of ergonomic space.
Nicely balanced owing to the lengthened stern decks, Eurus owns a design that moves the visual center of gravity amidships. Six meters port to starboard, the cockpit delivers magnificent views and brilliant use of space. Oversize glazing embraces continuous, three meter, full height windows, defining the decks with an impressive sweep. Giving the impression and feel of a yacht much larger than her specifications through open interiors with clean, elegant lines and versatile deck spaces, Eurus is a yacht the Greek gods would heartily endorse.
Eurus by the Numbers
Stretching to 35.5-meter with a 7.7-meter beam, Eurus has a GRP hull with exteriors designed by Giorgio Maria Cassata Yacht Design. Accommodations for 12 guests in five en suite cabins are served by seven crew.
Eurus is powered by two MAN 1400 HP engines, and fitted with two 80kw Kohler generators. A pair of CMC Stabilis Electra stabilizer fins ensure guest comfort both underway as well as at anchor. A top speed of 15 knots, Eurus delivers a 300 nm range at a cruising speed of 10 knots.
The Main Deck
Boarding from the stern at the large swim platform, a pair of stairs to port and starboard lead up to the main deck. The stern tender garage opens to reveal boat storage for a 5.1-meter tender in addition to storage space for personal watercraft and water toys.
Fully aft on the main deck, an upholstered sofa reaches stair to stair, with service tables that give the space versatility for lounging, welcoming guests, or enjoying drinks and snacks.
Forward of the deck, large crystal doors open electrically to connect the main lounge, suggesting an even more spacious environment for entertaining. Oversize windows contribute to the spacious feel, lighting the main lounge as well as the formal dining area for ten just forward.
Forward of the dining area, the main deck lobby, guest stair, and powder room sit to starboard, while a pantry, galley with dumb waiter, and crew stair sit to port. Entry to the main deck master lies just forward of the lobby, directing guests through the master study, with built-in closet serving as the entry point. The full beam master opens forward of the study, with central, forward-facing bed, portside seating area, and walk-in closet.
Dual master baths mirror one another to port and starboard, fashioned in white marble with grey veining, linked by access to the massive marble rainshower. Light and open, the master is a lovely respite while on board.
The Upper Deck
Accessed either by a starboard stair from the aft deck or via the guest stair in the lobby amidships, the aft upper deck is quite large, able to accommodate a guest dining table for 12 plus a three-seat bar, expansive L-shaped sofas, and sun pads.
Forward of the deck, large sliding glass doors open to the upper deck lounge, wrapped in light from the expansive glazing. Space for a large sofa, occasional tables, and upholstered chairs, and a large media screen on the forward wall invite guests to relax for a while, read in the comfort and quiet of the space, or enjoy a film.
Further forward, the guest lobby, stair, and powder room are located to starboard, and the captain’s en suite quarters are to port. Forward of all, the wheelhouse commands a wide view, with nav station and wing stations to both port and starboard. Fully forward, a guest lounge takes advantage of the forward views on a large forward-facing sofa and a trio of sun pads.
A Jacuzzi pool forward of the sun pads provides a refreshing dip. An excellent experience for guests to take in the surroundings, the forward deck space is open and abundant, easily served by the crew. Sun awnings may be fitted above both the Jacuzzi and the lounge area.
The Sun Deck
Accessing the sun deck via the aft starboard stair from the upper deck, the sun deck is 80 square meters of glorious top-of-the-world space, beginning with the aft deck fitted with massive sun pads and low tables. The area can be fitted with an awning, should it be required. Conducive to a nice, long, relaxing stretch of time, the area is just aft of a dining area and full wet bar under cover of the bimini roof. A large, pop-up media screen entertains guests fore and aft, rising out of the storage cabinet between the dining space and the aft deck lounge. Exquisite furniture provided by Minotti adds to the style and ambiance.
The amount of space on this deck encourages gatherings, with full bar and sliding glass closures forward to ensure maximum use of this panoramic perch. Fully forward, sun pads and ample deck space under the protective cover of an awning reward guests with remarkable views.
The Lower Deck
Accessed via the central guest stair amidships, port and starboard VIP guest cabins are located aft, with similarly luxe white marble baths, large media screens, and closets. Forward of the lobby, port and starboard twin en suite guest cabins with Pullman berths complete the guest quarters. Storage and a technical area are located in the guest lobby area.
Separated by a bulkhead, the crew quarters are fully forward. The crew mess and laundry sit to port, while an en suite crew cabin sits to starboard. Matching en suite crew cabins sits to port and starboard.
Available for Sale
Can you imagine on board this sleek beauty? There is so much more to discover about this Benetti yacht. Should further details be required, or if it is time to book an appointment for this exclusive yacht (not available for US residents), please contact Tommaso Bilotta at Camper & Nicholsons,
camperandnicholsons.com.
Photos: Benetti Media | Words: K.L. Turner
Credit: Source link

